The work on Marguerite's house was a slow start. Since it was full of her things and poop and trash, it was hard to fathom where to even begin. My step-mother helped me immensely in those first weeks as she knows a thing or two about selling things online and organizing an estate sale.
We spent several weeks bagging up trash, washing and tagging things, and just reorganizing what we could. I sold some things at an estate sale, some things went on craigslist, some things went to a yard sale (much later), some things went to family members just starting their own households, and a whole lot ended up at Goodwill. And even after all of that, there were still things left in the house I didn't want to part with for various reasons. So everything that was left got moved into the 2nd bedroom except a dresser and the dining room table. Those remained in the dining room and were the basis of tool central for quite a while.
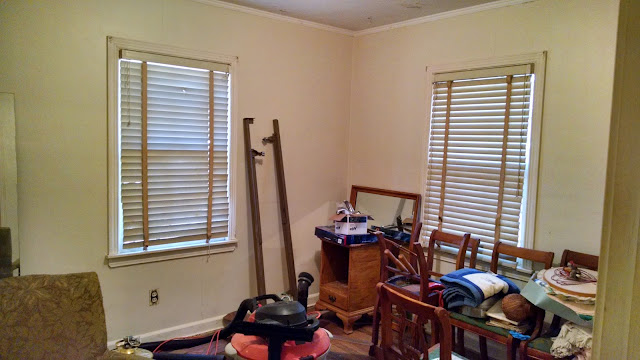 |
| 2nd Bedroom |
January of 2016 was spent working on various demo projects. My dad helped me remove the toilets and sinks from both bathrooms. I am pretty sure he was the only one who wasn't completely disgusted by them... probably because he works in maintenance at our local university. I can imagine some of the sinks and toilets he's had to remove in the dorms could have been just as bad. He also installed some shut off valves in the main bathroom (it didn't have any) and replaced them in the 2nd bath. It is important to have shut offs that work when you are going to have missing fixtures for a while. Otherwise the water has to be shut off at the street.
In addition, I had my real estate agent friend stop by the house to give me some advice on what to change/leave. First, I decided that the wall between the kitchen and the breakfast room was going to go. This wall contained some really old electrical fuse boxes that were no longer up to code and would need to be replaced with a new box outside. But it would also really open up the space to just take the wall out.
 |
| Fuse Panels and Wall to be removed |
Second, I would also partially close up the opening on the other side of the breakfast room leading into the laundry area. It was currently a 6 foot opening that really needed to only be a doorway. It would provide some separation from the laundry. Previously, the dryer sat in the breakfast room, so the dryer plug and vent would be moved to the laundry area and a stackable unit would be put in place.
Third, for some reason the washer sat on an elevated step in the mudroom (level to the breakfast area, but not to the rest of the mudroom). I decided this needed to be removed so that the stacked washer and dryer would sit level to the rest of the mudroom, and not be too tall for a shortie like me to reach. This would also require removing the cabinets. Taking out the step was easier said than done. It was terra cotta tile over concrete, over brick. It was sturdy (if nothing else) and took some extra man power (provided by a family friend we nicknamed Paul Bunyan).
After DEMO:
Lastly, the temporary wall between the breakfast room and dining room would also come out. This was not original to the house and was just some 2x4s with paneling over them. I don't really know why it was put in because it ruined the flow of the house. I can only guess that Marguerite had it put in when she mostly lived in the breakfast room, kitchen and 2nd bath. This wall was very awkward and didn't even go all the way up. Marguerite had put plastic at the top, I guess to block air flow, but there was about 12 inches of space from the top of the wall to the bottom of the header on that wall.
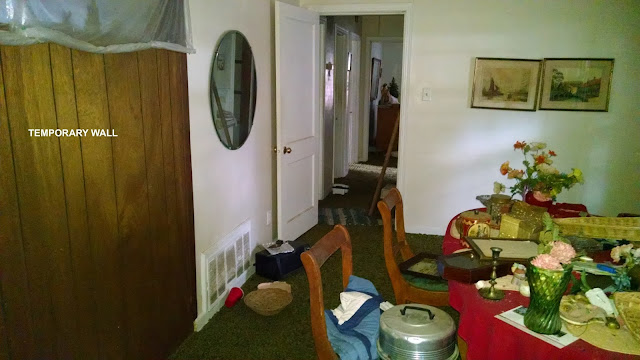
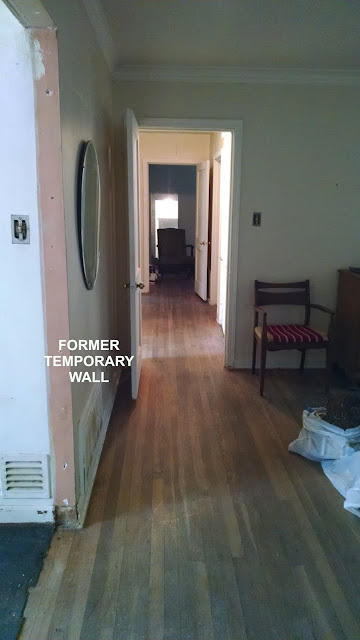
In addition to these projects, I was removing the rest of the green shag carpet, all of the carpet tack strips, and the AWFUL carpet in the kitchen and dining room. I am not sure why anyone would put carpet in a kitchen, but this house could be a testament to why it is a bad idea. Every spill just caused it to FUSE to the flooring below it. In the kitchen, there was also two layers of linoleum underneath, then wood. It literally required a floor scraper you would typically use to remove linoleum and glue just to get the carpet out. It was a very slow process and there were just as many spills in the breakfast area where Marguerite's little love seat used to sit. In the kitchen, I also took out the paneling on the fur down and the vent a hood (to relocate the stove).
 |
| Carpet demo - OMG gross |
 |
| Breakfast area carpet removal |
I do want to mention that this house was built in some little transition period between plaster walls and sheetrock. This house did not have plaster and lathe (the little thin boards with plaster applied directly to them) like what was used in the early 1900s. But it wasn't sheetrock either. It was framed up, then sheetrock was applied. Then they drilled holes in the sheetrock so the plaster would stick, and applied a layer of plaster to that (you can see the little holes with plaster coming through in the demo picture below). So, although there wasn't an inch of plaster everywhere, there was plaster AND sheetrock. This tiny wall that was removed between the kitchen and breakfast area (probably a 10 foot wall with a doorway in the middle) produced 985 pounds of debris that we loaded and took to the dump. As an aside, plaster is really easy to load up and remove in doubled up Kroger bags from the 80s (thanks to Marguerite for saving them for 30 years).
 |
| Kitchen wall demo |
 |
| Kitchen wall demo - you can also see the laundry room step up and cabinets have been removed |
 |
| Kitchen wall demo - also the paneling is off the fur down and the vent a hood is out |
 |
| Fuse panels out - wiring redone |
The demo project, and coordinating with the electrician went on for a month or so. In the end, I had an open concept kitchen/breakfast/dining room, a brand new electrical panel outside, and a level floor in the mudroom. It probably seems like a lot of disorganized chaos. To be quite honest, this period of time was mostly just that. I had help from my husband, my mom, my step-dad, my dad, my step-mom, my sister, my cousin, my uncle, and family friend Paul Bunyan for various pieces of this work.
I call this blog "The House That Mary Built" because starting this project was my idea, all of the design decisions are mine (the vision), and the majority of the work I have completed myself. But there is no way in hell this project would have ever been finished without the help from all of these people on various tasks. They all deserve a shout out for the help they provided and I could never repay them enough.














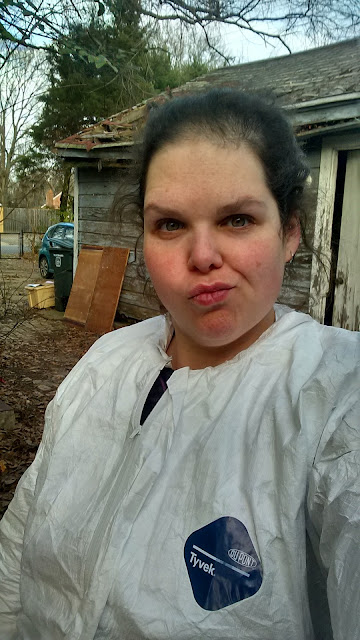
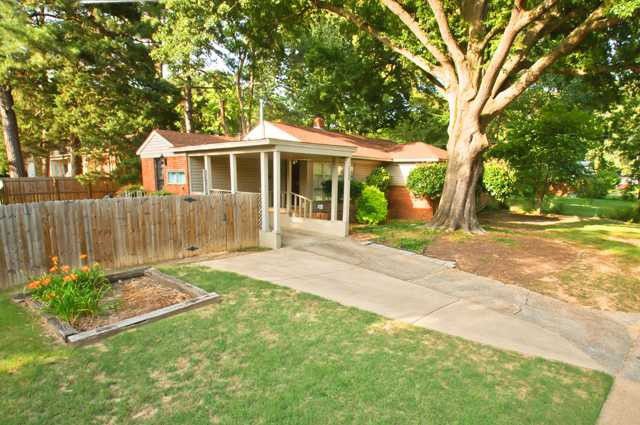
Comments
Post a Comment